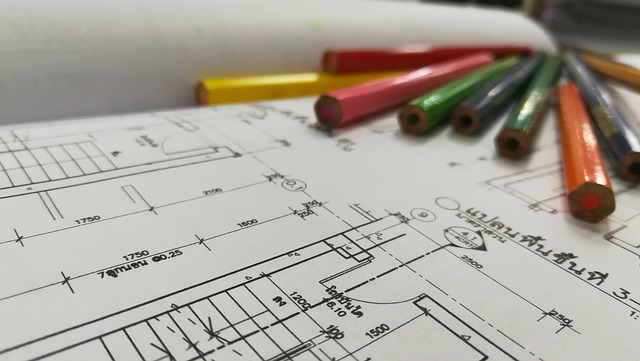Floor plans are a language used in architecture and construction to connect with spaces and get an understanding of the entire building or a specific section.
A bird’s eye perspective of the complete structure is provided by the floor plan. It’s a scaled-down version of an architect’s drawing of a room, cottage, or building. It shows how rooms, furniture, and locations interact, as well as dimension lines that show how long objects are in real life.
- Concepts to Visuals
The primary benefit of floor plans is that they give a proper medium for the end-user to visualize the architect’s ideas in reality. It provides a sense of accomplishment as well as a nearly genuine space experience with measurements and proportions.
- The Manual
It is a helpful guide for both on-site employees and the end-user who will pay for the area. It is used by the site’s workers to make the spaces more precise in terms of area, and it also acts as a very useful tool for the end-user to verify the size and space requirements before paying for the space.
- Error Scope Is Reduced
It precisely depicts all of the particular dimensions and column placement with exact measurements, giving it a great authorized blueprint for the design. It reduces the number of on-site mistakes and makes it easier to make changes before the design is implemented.
At the planning stage, the design may be revised as many times as the customer desires on the free floor plan software, reducing on-site mistakes and making the building process faster and easier for the engineer.
- The client’s satisfaction
It is the sole on-paper documentation of the project for the customer, allowing them to check the design in reality once the project is completed. When the work is completed, it serves as vital verification proof and a link of satisfaction between the client and the engineer.
- Process of Barrier-Free Construction
It is the most significant piece of paper on-site for guiding the construction and communicating with the employees. It also allows employees to refer to the dimensions and material checklist, making ordering items ahead of time easy.
Plans also make it easier for engineers and on-site workers to communicate, which speeds up the construction process. The detailed plans also help in the formation of a common language of communication for approval between multiple government bodies and on-site engineers.
As a result, the time it takes to sanction approvals is reduced, and the delay caused by material availability is avoided.
- Assist with Interior Design
Before building begins, plans assist in the logical layout of interior regions. They aid in the planning of furniture arrangements as well as the surrounding surroundings. It aids in assessing the available open spaces in interiors for free circulation, as well as the areas that are utilized as a result of furniture arrangement.
As a result, any faults made after implementation are avoided, and the spaces may be changed at the planning level based on furniture arrangement and availability.
- Recognizing The Circulation Space
The most helpful aspect of plans is the self-explanatory circulation and connectedness between the various sections. The circulation assists in the revision of plans and ensures that no bad areas are overlooked.
This makes it easy for the client or end-user to comprehend the link between the structure’s various public and private zones.
Thus, plans are an important fundamental element for the ease of communication and comprehension of the structure, as well as for generating a connective link between the engineer and other staff as well as their clients.












